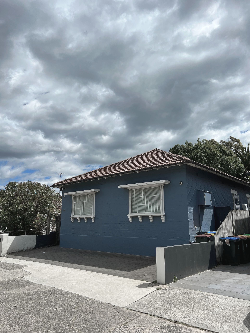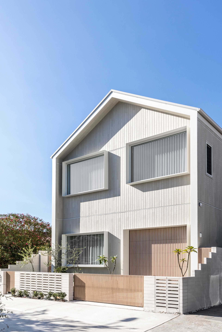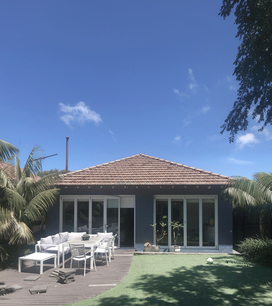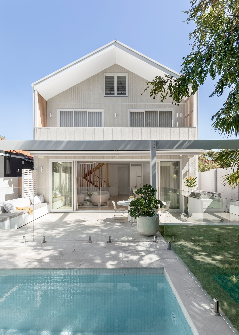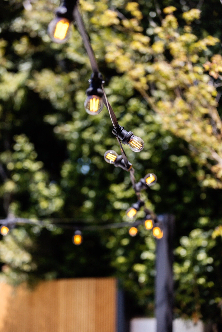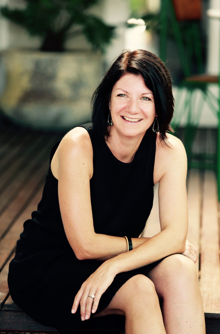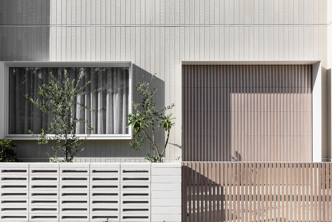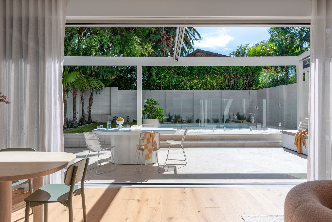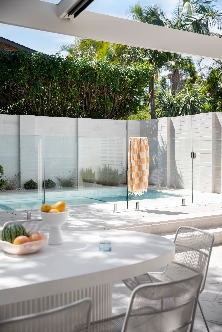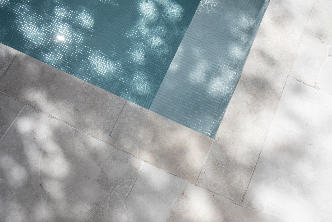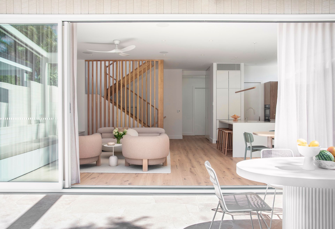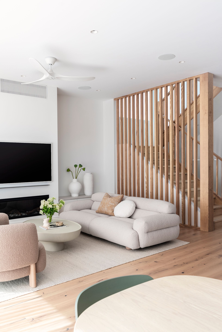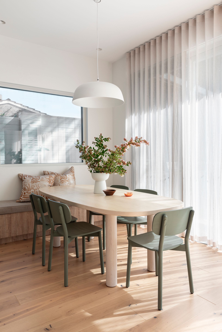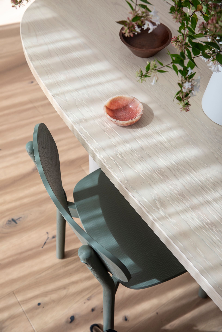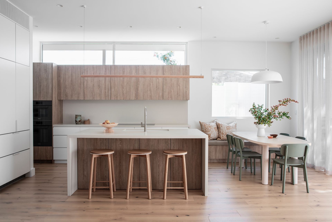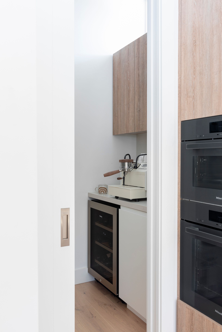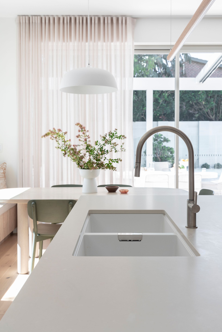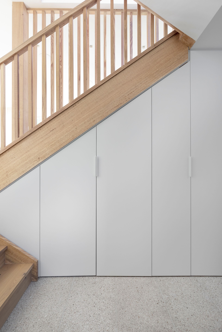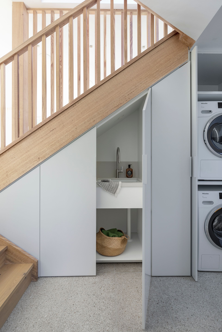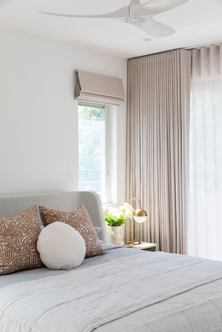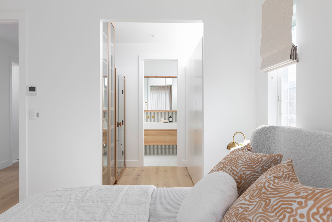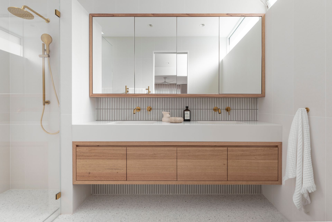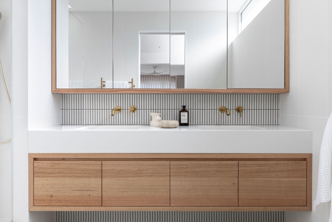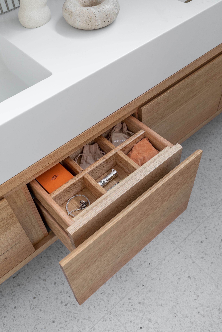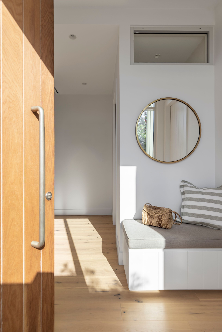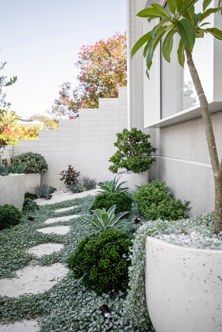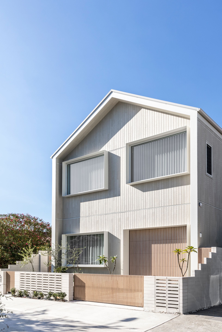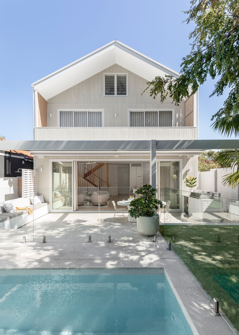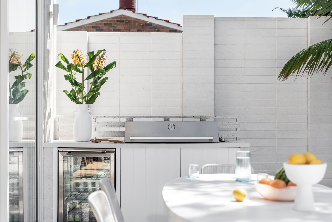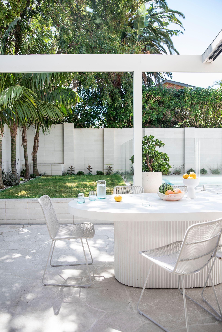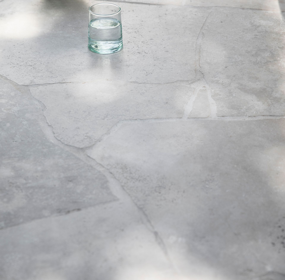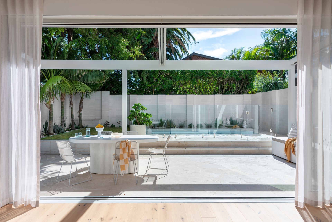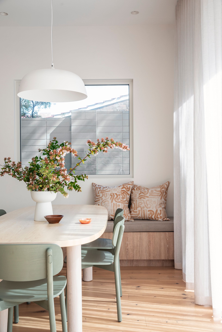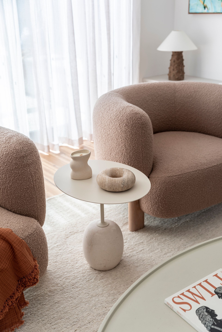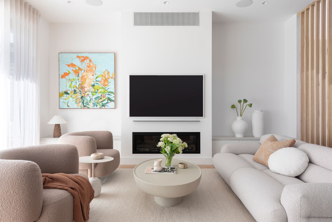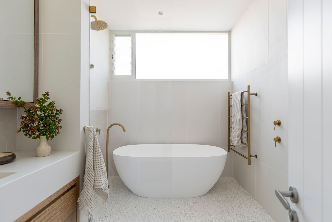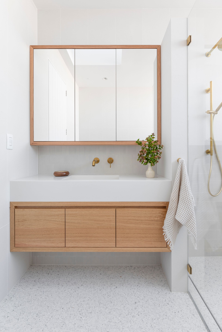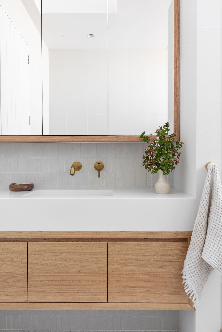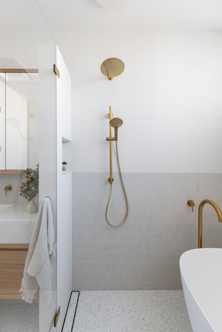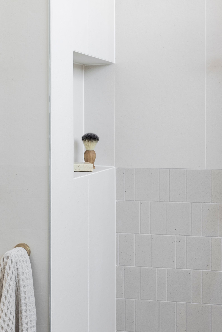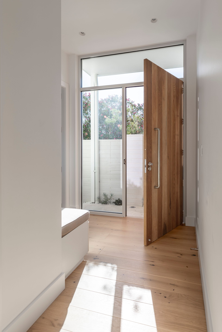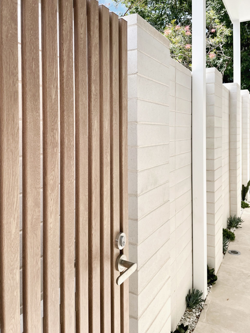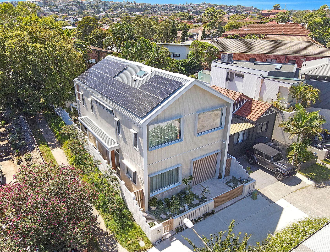North Bondi Project
Two-storey new build, outdoor living and landscaping, including an inground pool
Neche was an absolute delight to deal with throughout the end-to-end design and construction of our dream home. She was detailed and pragmatic, and her approach to incorporating our desires in the initial brief to final construction and project delivery was considered and collaborative.
What sets Neche apart is her ability to consider all the key dimensions of a successful project. She is highly organised and able to minimise scope creep while being agile and thoughtfully incorporating pivots and changes without compromising the integrity of the project or vision.
Neche has an incredible creative vision and meticulous attention to detail, working through elements that are often overlooked but impact the final outcome. She supported us throughout the process of making selections for finishes, fixtures, and other elements, always keeping in mind how they would fit together in a cohesive and practical way.
On a personal level, Neche is creative, curious, and passionate about providing the best service and support end-to-end. She was always responsive and supportive, making the entire process seamless and stress-free.
Client brief:
Our brief was to create a modern family home that better utilised the modest site and embodied the essence of Bondi Beach holiday living.
Design solution:
Working within the confines of a compact site, the layout has been carefully designed to maximise use of all available space and create functional multipurpose areas.
The home and electric vehicle are solar powered, minimising environmental impact. Home automation streamlines lighting, temperature, and security control. Robust insulation included in the floors, roof, internal and external walls, optimises acoustic and thermal comfort.
Expansive sliders across the rear connect the open-plan living area to the garden, extending the overall space, and a retractable pergola awning provides all-weather shelter over the entertaining area. A prefabricated tiled pool is integrated for a custom look at lower cost. Breezeway block walls and linear screens create privacy and filtered light-plays, complemented by low-maintenance landscaping.
Durable pre-finished external materials have been selected to create a low-maintenance palette inspired by the beach.
The interiors feature nature-inspired neutral tones, textural tiles, and soft timber accents. Carefully curated furniture and décor complement the overall aesthetic and material selections, and the palette harmoniously carries through to the exterior, extending the sense of overall living space.
Services provided:
+ Planning controls compliance review
+ Concept design
+ Development Application (DA) drawings, documentation & approvals process
+ Construction Certificate (CC) drawings, documentation & approvals process
+ Materials & finishes research and selections
+ Construction drawings & documentation (construction plans, wet area detail drawings, joinery drawings, selections schedule & construction notes, electrical plans)
+ Onsite consultation with builders and trades during construction
Before & After
Before & After
