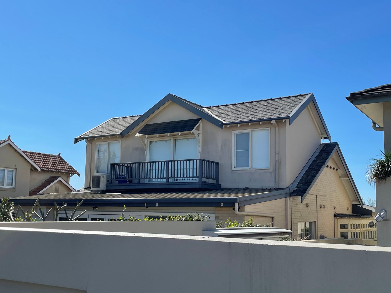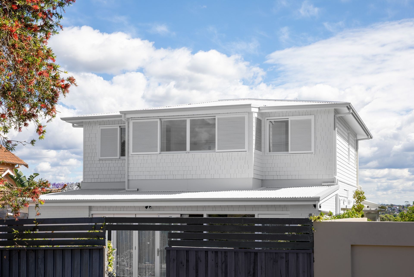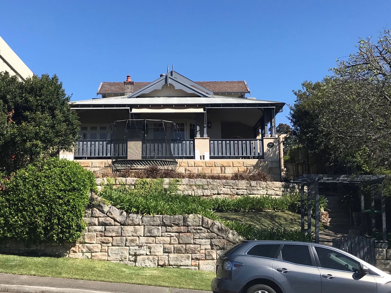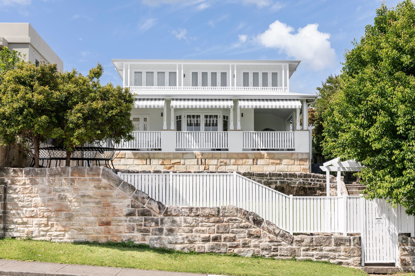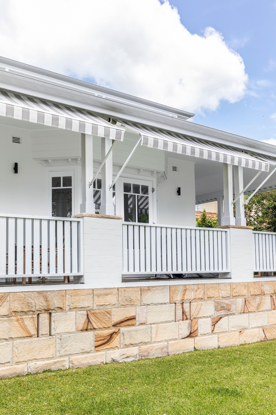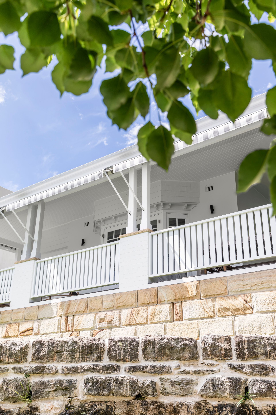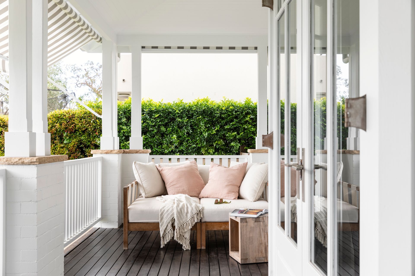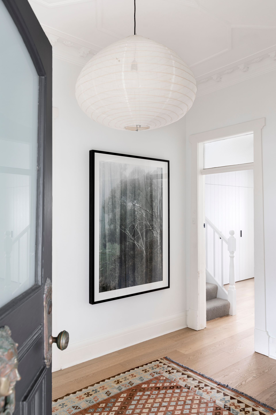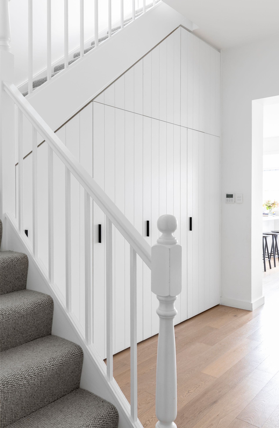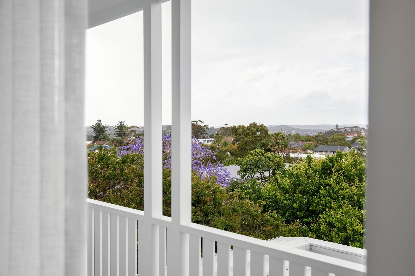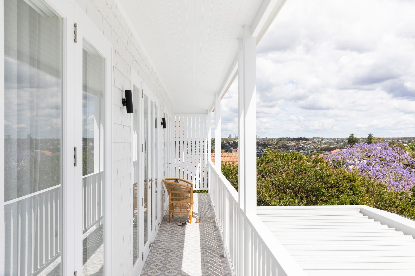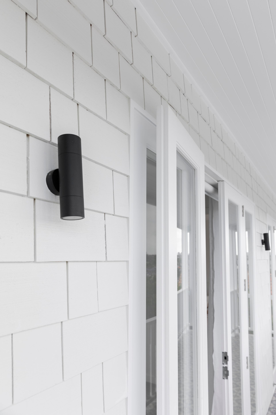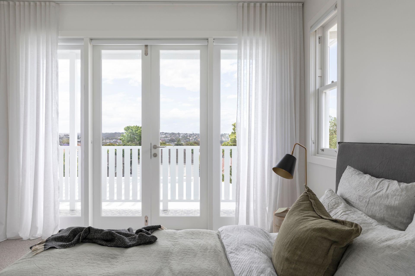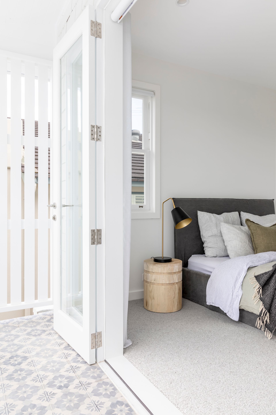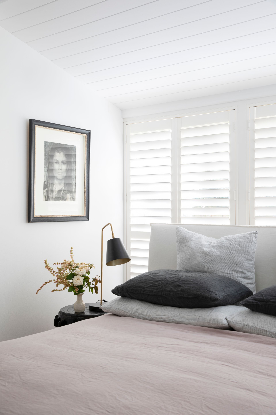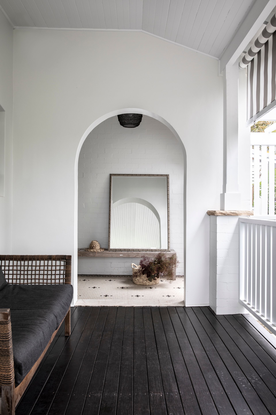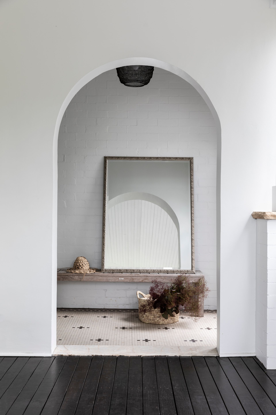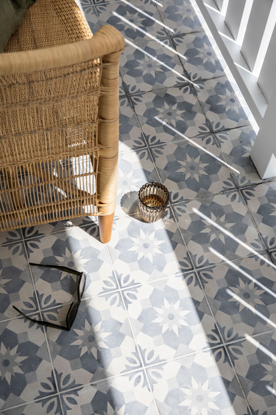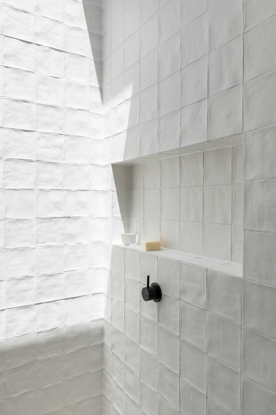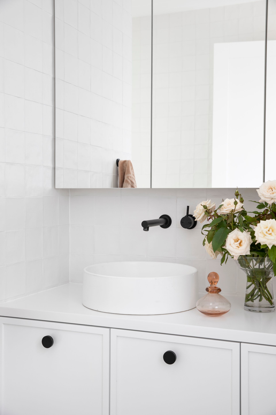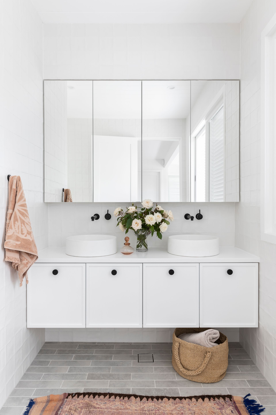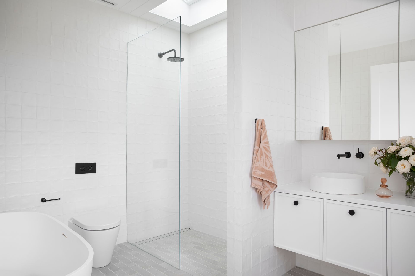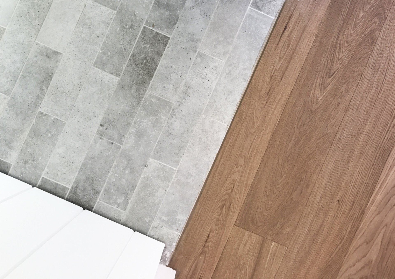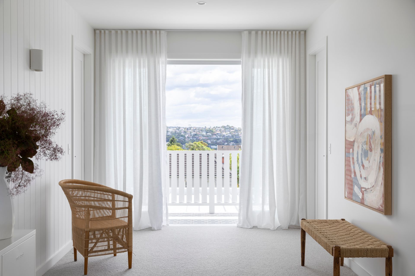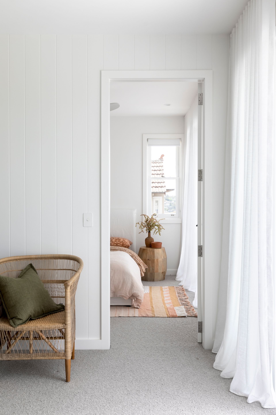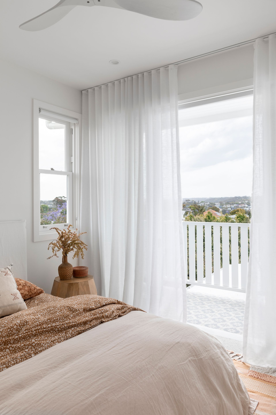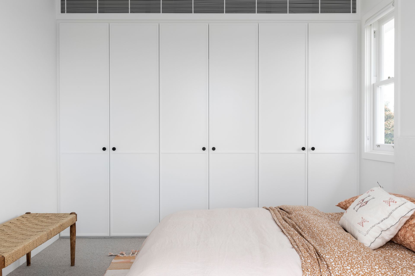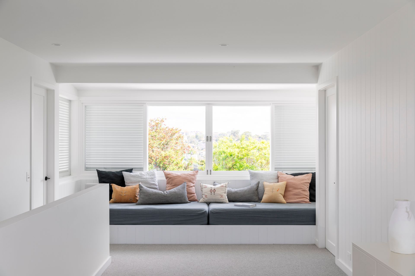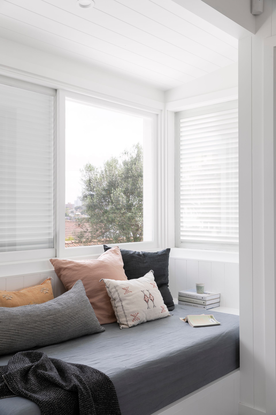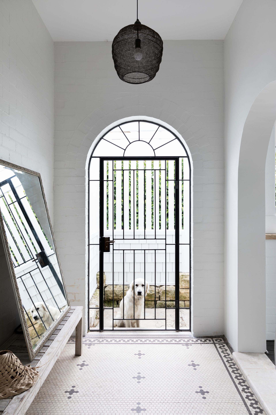Central Avenue Project
Upper floor addition, interior and exterior renovations.
We loved working with Neche from LivingLot. We had a tough brief with lots of limiting factors and she nailed it.
Client brief:
Located in the Sydney suburb of Mosman, this c1915 double brick and sandstone federation home required a renovation to accommodate its growing family. While the ground floor retained its original charm, boasting high ceilings and period features, an unsympathetic 1980s upper-storey addition fell short in terms of design and functionality.
Our brief was to re-create the upper level with additional floor space, remediate the deteriorating roof, and improve the home's street appeal.
Design solution:
Reconstruction of the upper-storey has elevated the home's façade, cohesively uniting old and new. The design and proportions now complement the architecture and aesthetic charm of the original home.
Both the rear and front façades underwent a light makeover, with the installation of a new entry porch, balustrades, and front boundary fence. Timber shingle cladding provides texture and a point of difference, while timber windows, balustrades, and v-groove planks align with the original materials and detailing of the home. New roofing creates a cohesive finish, and a minimalist light palette complements the architecture and showcases the federation sandstone elements.
The increased floor space and improved layout allows for three spacious bedrooms, a generous family bathroom, and a versatile multipurpose family area with a daybed. The north-facing balcony adds depth to the front façade, provides regional views and a connection with the outdoors, and abundant natural light.
Services provided:
+ Planning controls compliance review
+ Concept designs
+ Complying Development Certificate (CDC) drawings, documentation & approvals process
+ Materials & finishes research and selections
+ Construction drawings & documentation (construction plans, wet area detail drawings, joinery drawings, selections schedule & construction notes, electrical plans)
+ Onsite consultation with builders and trades during construction
Before & After
Before & After
