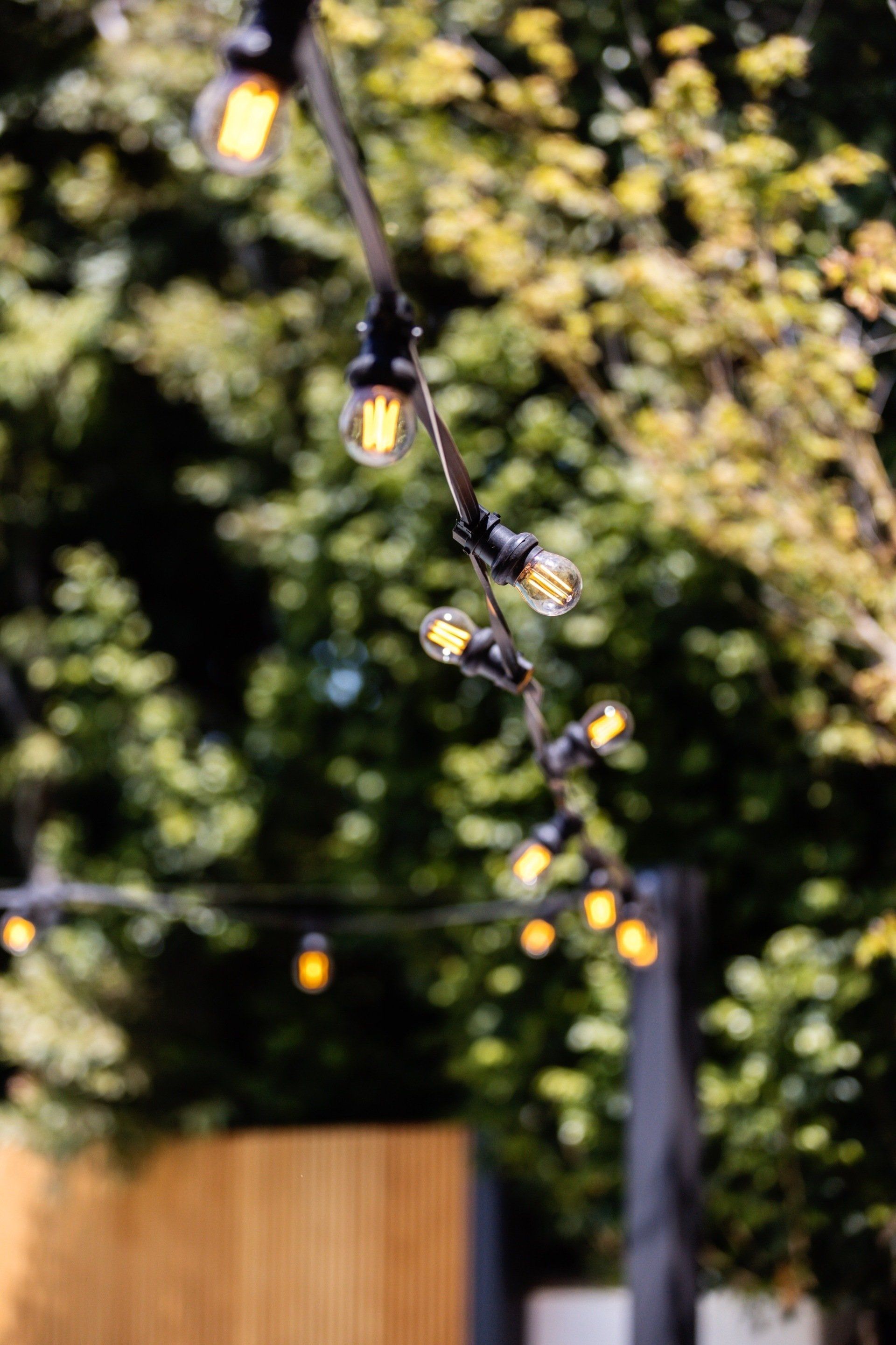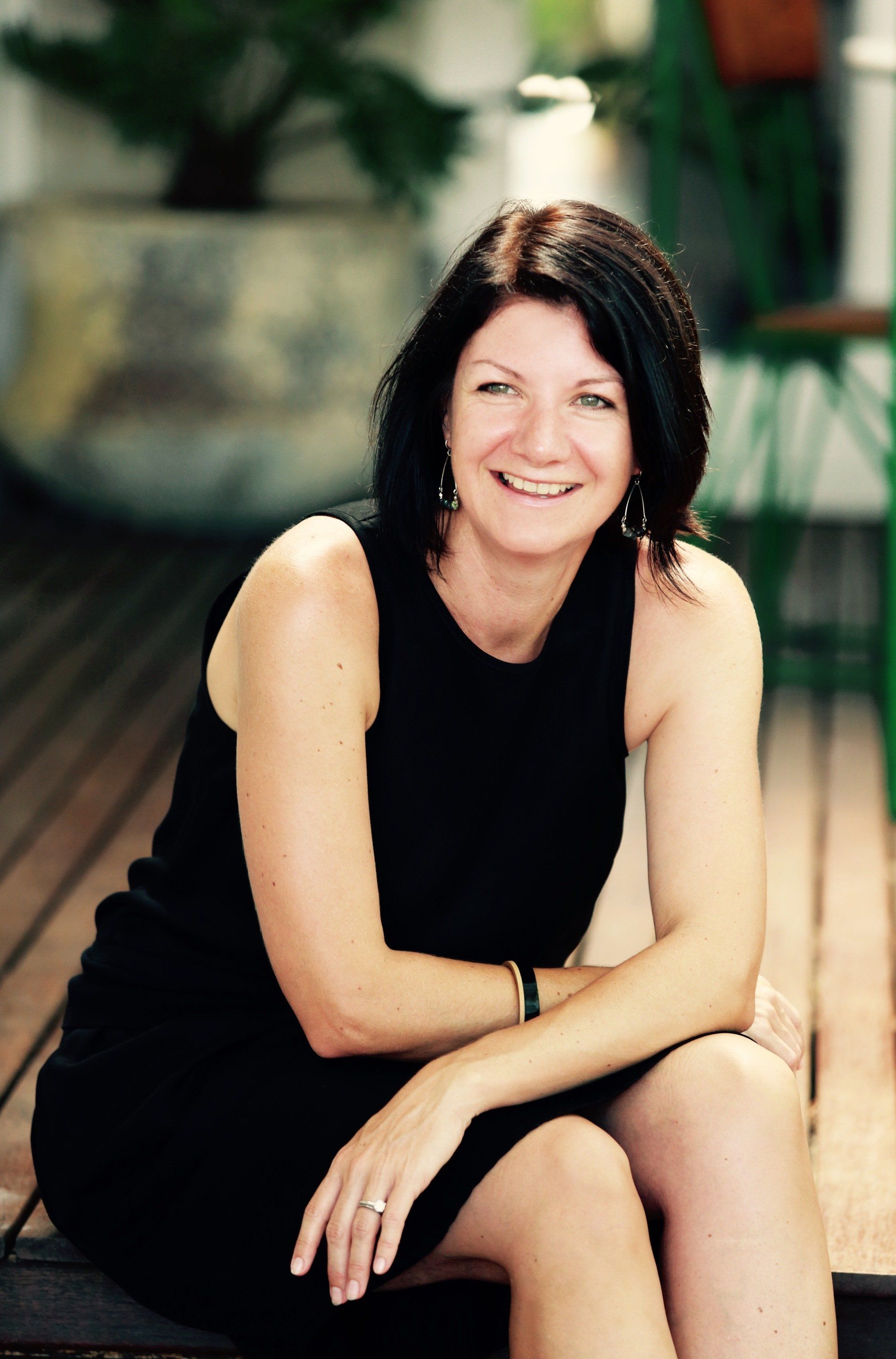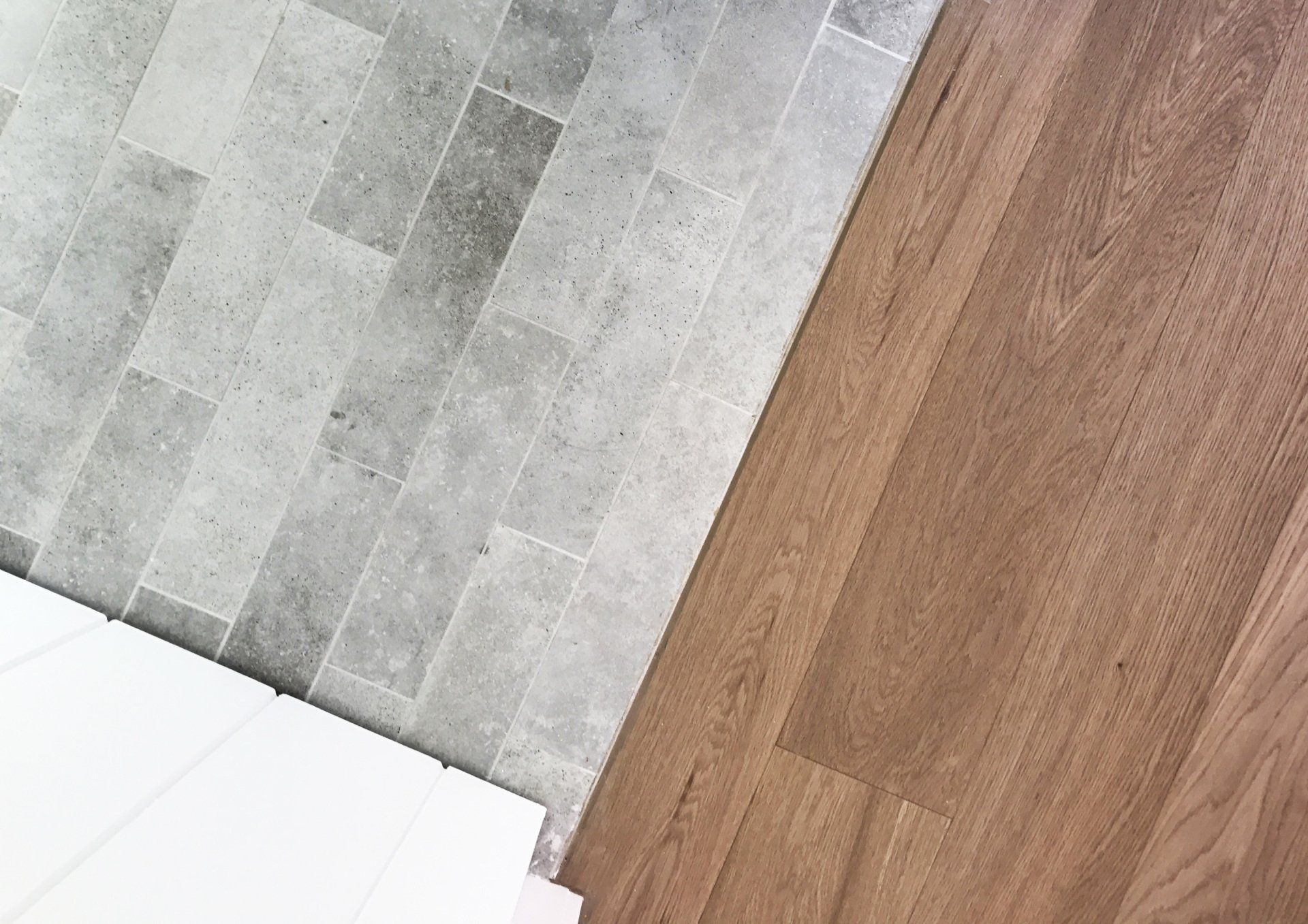Central Ave Project
This reno was to help a family of 5 make better use of their existing space by
re-configuring the layout of the living, bathroom and utility areas.
Design Solution:
The existing layout was poorly designed with several disjointed spaces and a large portion occupied by passageways.
The design solution included eliminating passageways and creating a light-filled spacious bathroom with concealed laundry.
By creating a more functional layout, we were able to reduce the overall area occupied by utilities and use the remaining space to increase the living area.
Access to the clothesline was retained but the existing door was replaced with a new opaque louvre one to for extra light and ventilation, while still maintaining privacy.
We loved working with Neche from LivingLot. We had a tough brief with lots of limiting factors and she nailed it.
Large enough to fit all three children at once, the new walk-in shower has a skylight overhead providing an outlook and natural light, reducing the need for artificial lighting.
Floor to ceiling reflective wall tiles and white timber panelling on the ceiling help to bounce natural daylight around the room.











