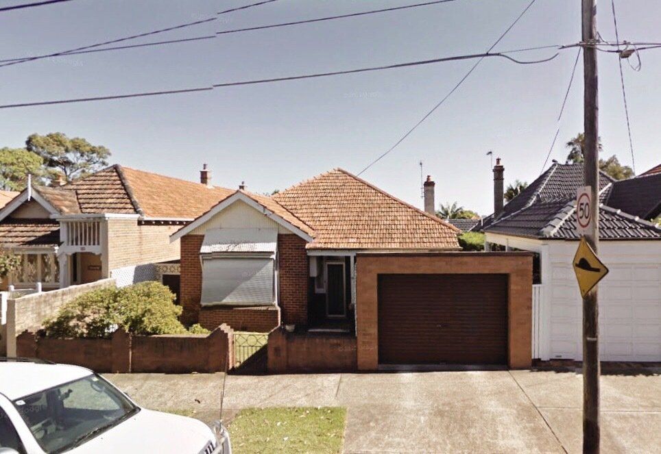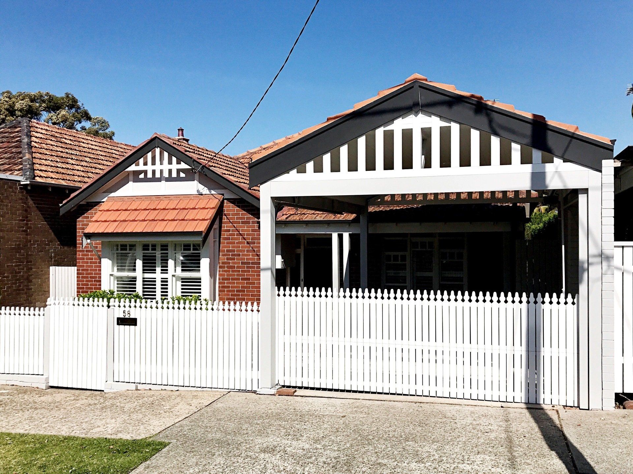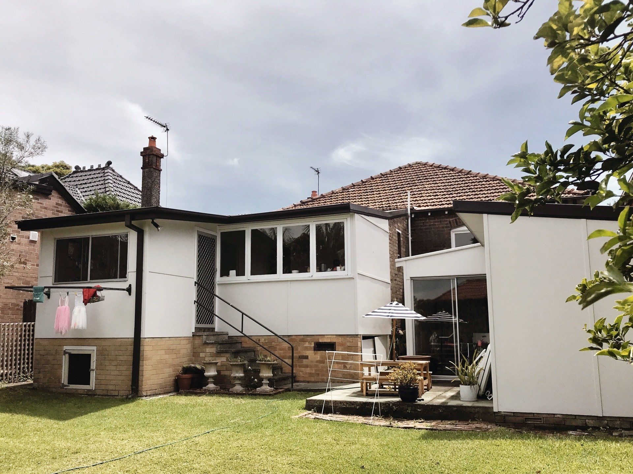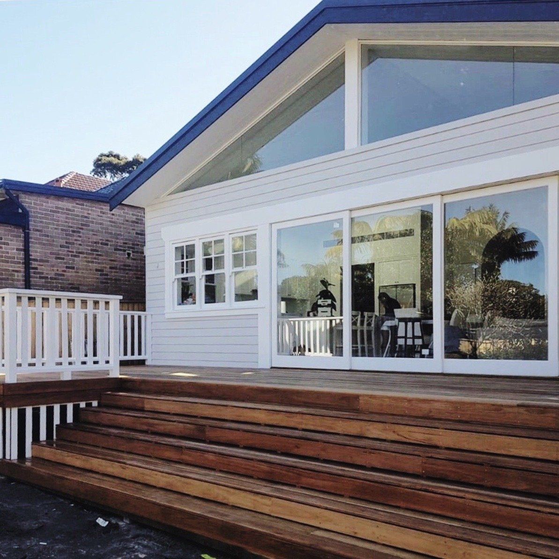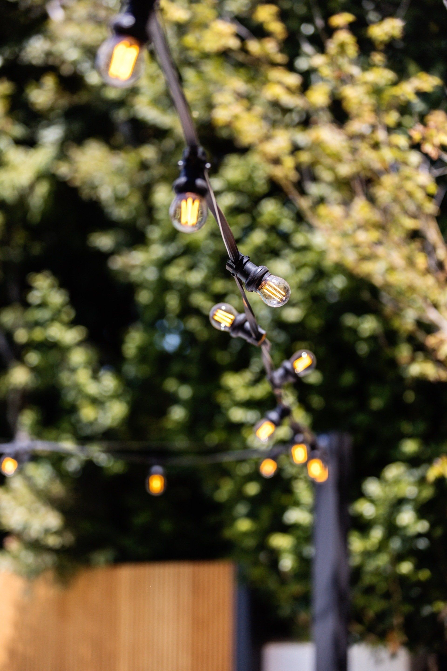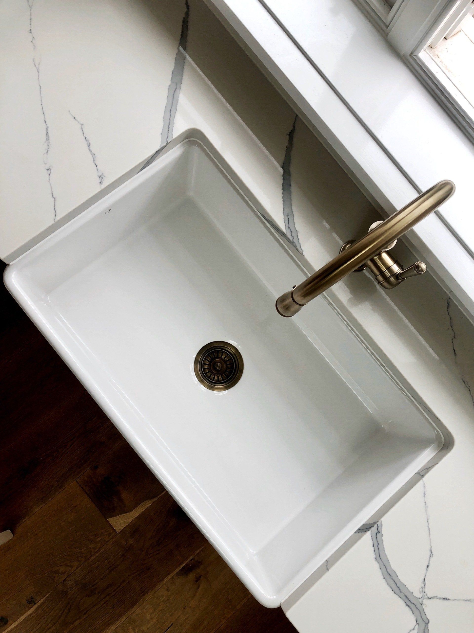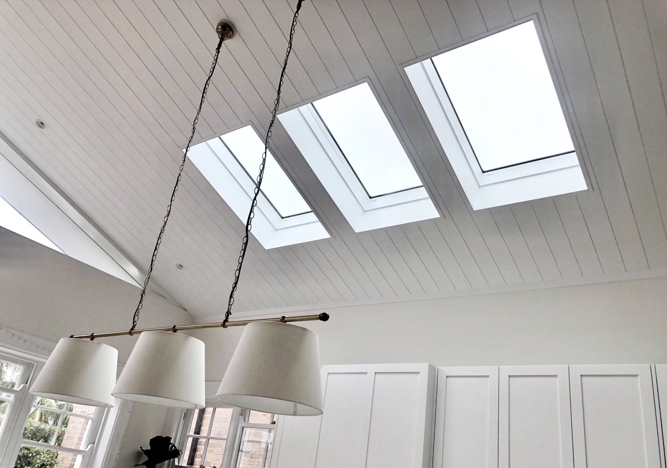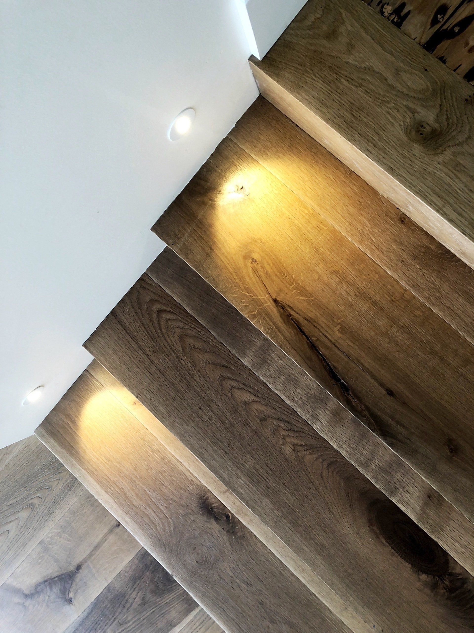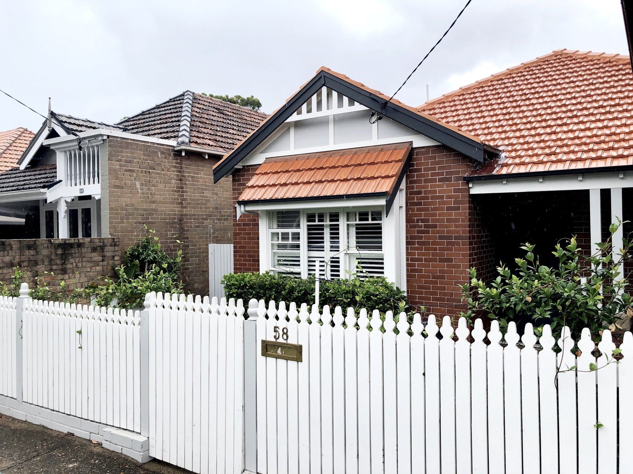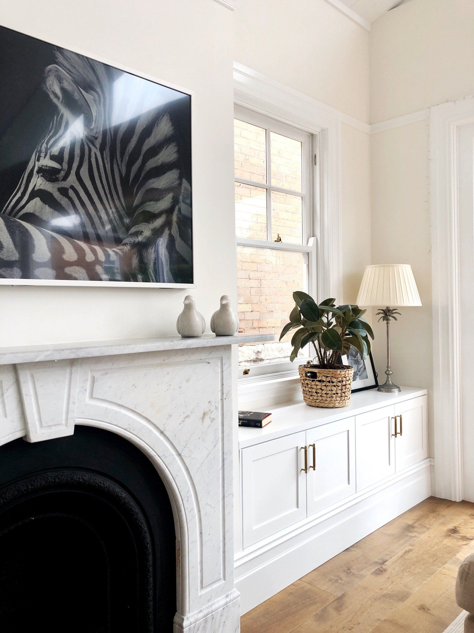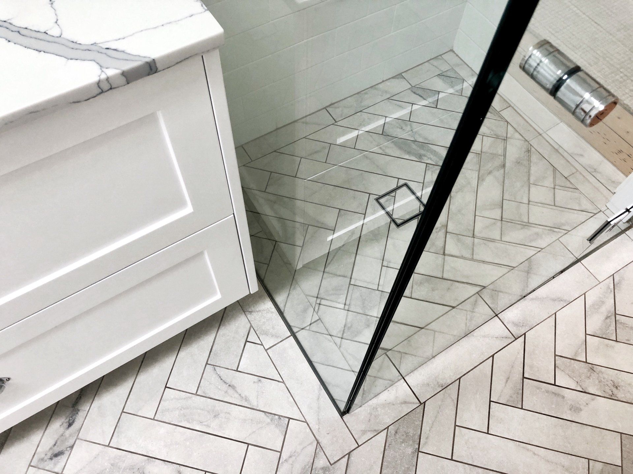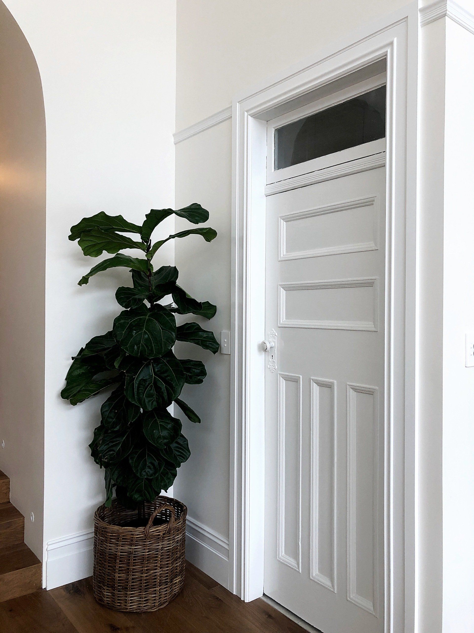Cabramatta Road Project
Rear extension, internal alterations,
front façade restorations and carport in a heritage conservation area.
Neche has been a practical, honest and highly skilled person to work with. Our project was not straightforward, but she was able to manage us through the process with ease.
Client brief:
Our brief was to transform this 1920’s heritage conservation bungalow back to its former glory and increase the family's living space.
Design solution:
New construction included a 105 sqm rear addition with a lofty raked ceiling encompassing a new kitchen with butler's pantry, open plan dining & living area, laundry and outdoor entertaining space.
Alterations to the existing part of the home included creating a new master bedroom with walk-in-robe and en-suite, renovating the existing bathroom, creating a children's play area, restoring the front façade, and a new carport.
Services provided:
+ Planning controls compliance review
+ Concept design
+ Development Application (DA) drawings, documentation & approvals process
+ Construction Certificate (CC) drawings, documentation & approvals process
+ Materials & finishes research and selections
+ Construction drawings & documentation
Before & After
Before & After
